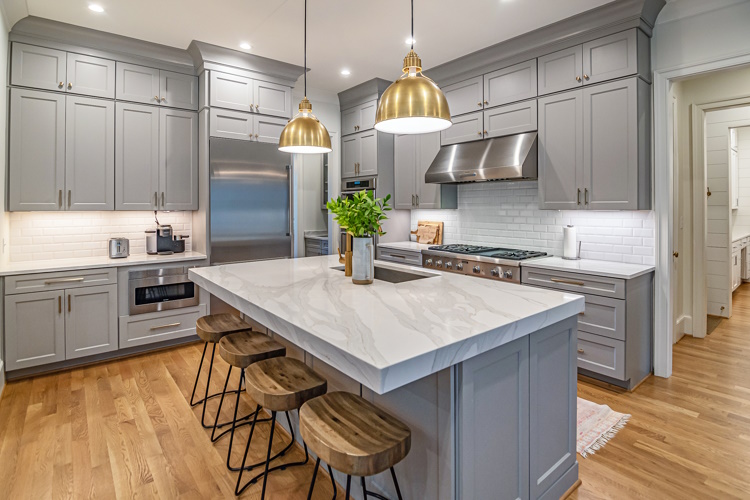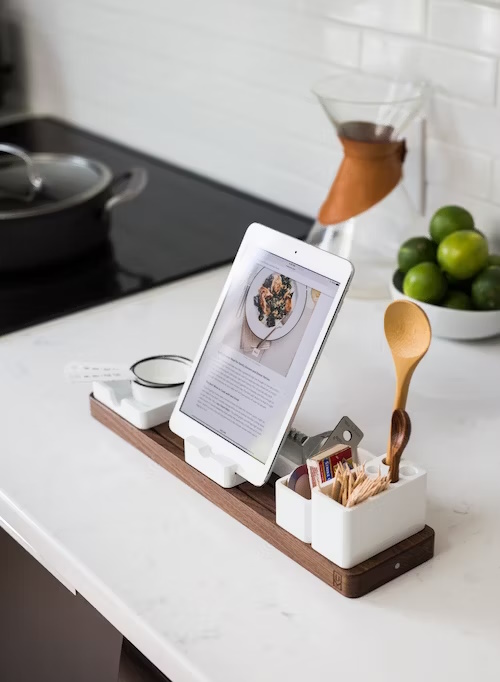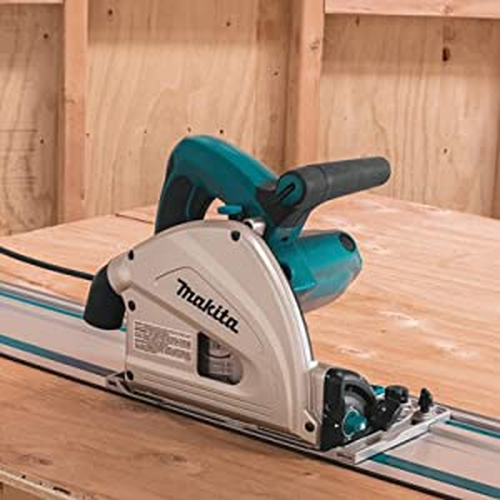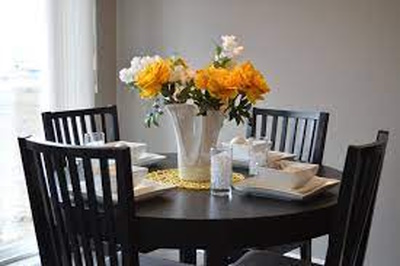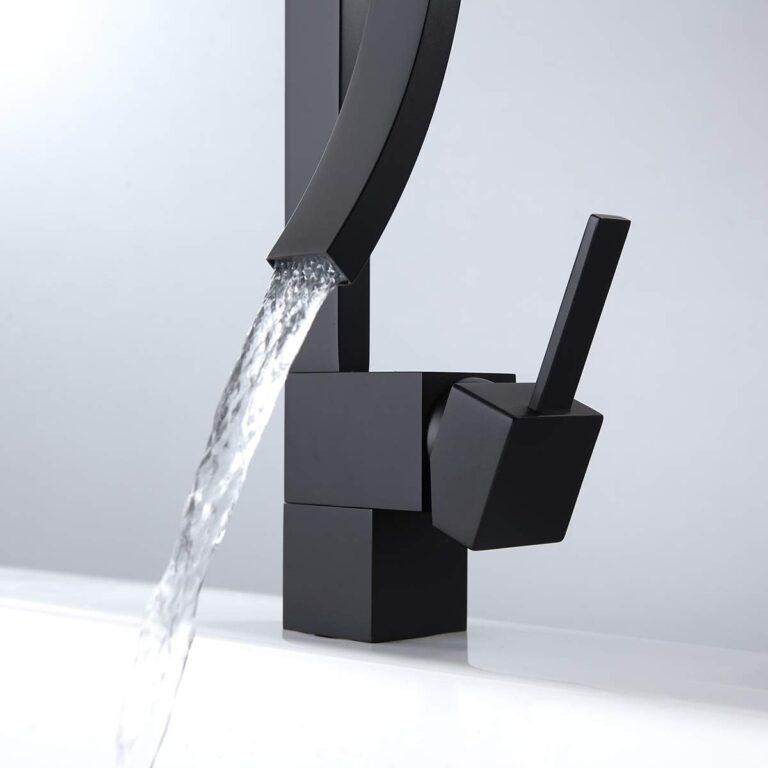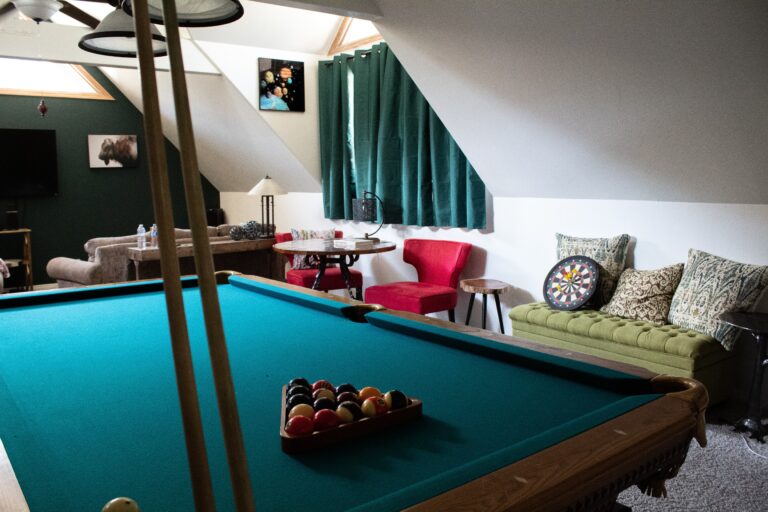Choosing the Perfect Kitchen Island Size: The Ultimate Guide
Size Matters: The Ultimate Guide to Choosing the Perfect Kitchen Island Size
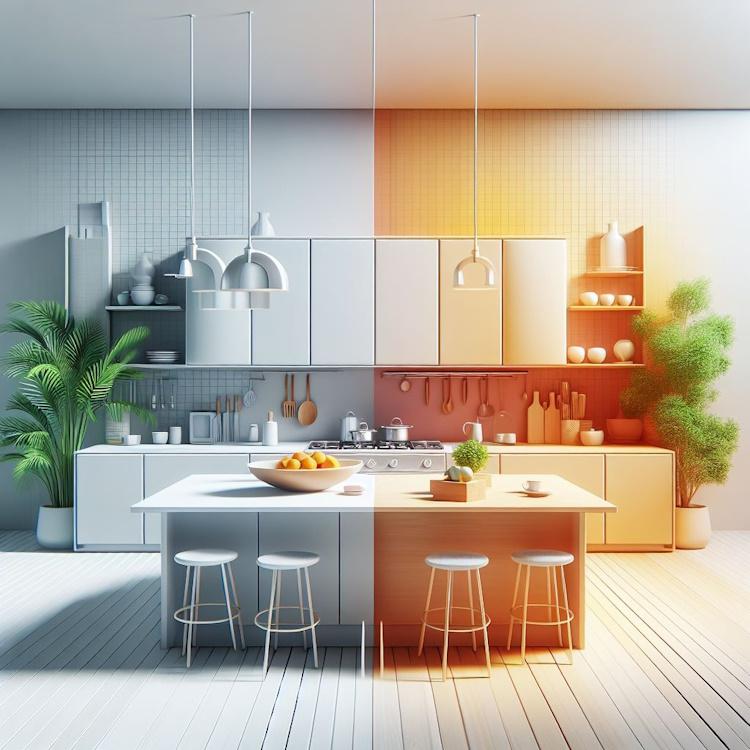
Calculating Kitchen Island Size Based on Proportions
The Importance of Kitchen Islands in Modern Kitchens
Kitchen islands are an essential element of modern kitchen design, providing homeowners a versatile and practical addition to their living space. A kitchen island can be a functional workspace for meal preparation, a casual dining area, or an entertainment hub. In addition to their functionality, kitchen islands can also add value and aesthetics to your home.
There are various designs, fabrics, and sizes available that can help to enhance the aesthetic of your kitchen. A well-designed island can create a focal point that ties together the rest of the kitchen design while improving its organization and flow.
The Significance of Size in Determining the Functionality and Aesthetics of a Kitchen Island
When choosing the right size for your kitchen island, it’s crucial to consider its functionality and aesthetics. The size of your island will determine how you use it and how it fits within your kitchen design.
A standard-sized island typically measures around 3 feet wide by 6 feet long, with a height ranging between 36-42 inches. This size is suitable for most kitchens as it allows enough workspace for food preparation while leaving enough clearance around the perimeter for easy movement.
However, suppose you have more space or want additional features such as seating or built-in appliances on your island. In that case, larger sizes might be appropriate. On the other hand, smaller kitchens may require custom-made islands that are compact yet effective in maximizing space utilization. The minimum recommended kitchen island size is 2 feet wide by 4 feet long.
Overall, the size of your kitchen island should be proportionate to the rest of your kitchen’s layout for optimal functionality and aesthetics. Whether you prefer a standard-sized option or have specific customization requirements – choosing wisely will help ensure you get the most out of this versatile feature in your modern home!
Standard Kitchen Island Size
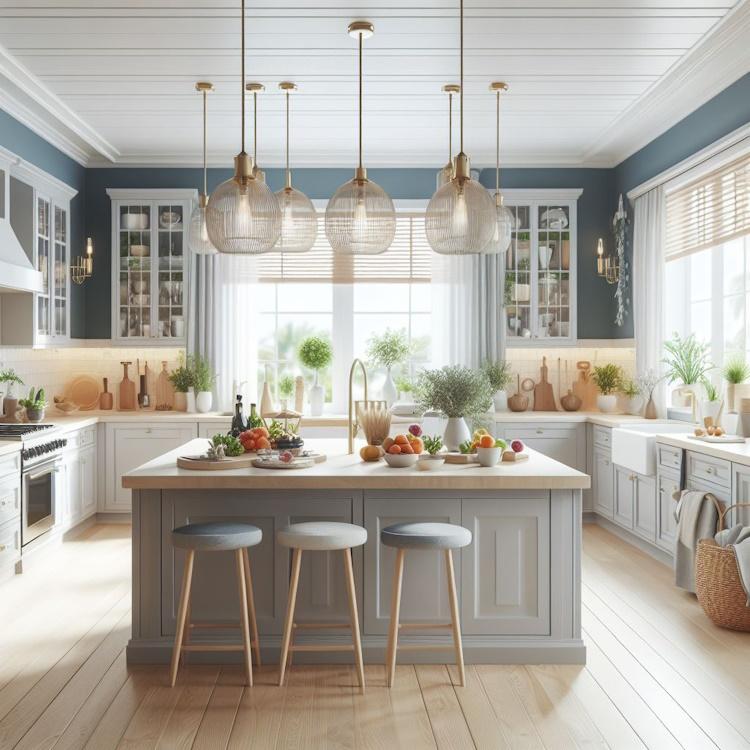
Minimum and Maximum Kitchen Island Dimensions Depend on Intended Use and Available Space
The ideal size for a kitchen island can vary depending on the size of your kitchen and your specific needs. However, here are some general guidelines:
- At a minimum, your built-in kitchen island size will need to be four feet by two feet.
- There should be an average of 36 to 42 inches of clearance all the way around the island1. You can stretch the surrounding space to 48 inches or shrink it to 30 inches, but in the latter scenario, you’ll also have to check building codes on egress (accessibility).
- The standard height for a kitchen island is 36 inches. Raise that up to 42 inches if your island will also be used for dining.
- If your kitchen is less than 13 feet wide, it is unlikely that a built-in island will be possible.
- The island’s total area should be at most 10% of the kitchen area. For example, if the kitchen is 150 square feet, the island should be at most 15 square feet.
- Although there isn’t a standard kitchen island size, there is an average kitchen island size, and this is 40 by 80 inches (around 1 by 2 meters).
Remember, these are just guidelines. The ideal size for your kitchen island should ultimately depend on your personal needs and the specific layout of your kitchen. It’s always a good idea to consult a kitchen design professional to ensure your kitchen island will be functional and aesthetically pleasing.
The Right Size for Your Kitchen Island
When considering a kitchen island, size is an essential factor to consider. The standard dimensions for a kitchen island are typically 3 feet wide and 7 feet long. However, this can vary depending on your kitchen size and specific needs.
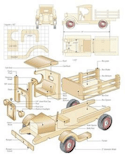 Unleash your woodworking potential with Ted’s Woodworking – the ultimate collection of 16,000 plans and projects! From step-by-step instructions to detailed schematics, it makes woodworking easy and fun. Join now and enjoy exclusive bonuses. Act fast – this special launch offer ends soon! Advertisement
Unleash your woodworking potential with Ted’s Woodworking – the ultimate collection of 16,000 plans and projects! From step-by-step instructions to detailed schematics, it makes woodworking easy and fun. Join now and enjoy exclusive bonuses. Act fast – this special launch offer ends soon! AdvertisementFunctions of a Standard-Sized Kitchen Island
A standard-sized kitchen island can serve multiple functions in a modern kitchen. One of its primary purposes is food preparation.
You can use the countertop space to chop vegetables, mix ingredients or even roll out dough for baking. With enough room, you can install appliances like a cooktop or an oven on your island.
It also extends to your dining area, allowing you and your family to share meals comfortably while enjoying each other’s company. Furthermore, it provides extra storage space with cabinets underneath the countertop to store cooking utensils, small appliances, and other items that would otherwise clutter up your counters.
Designing Your Standard-Sized Kitchen Island
When designing a standard-sized kitchen island for your space, consider its placement in relation to other features such as cabinetry, appliances, and countertops. The height should also be considered since it will affect how comfortable you use it for food preparation or eating meals with others. It should be placed conveniently where people can move around it quickly without disrupting their movements throughout the rest of the kitchen.
A standard height is around 36 inches, but if you plan on adding chairs or stools, ensure enough legroom for everyone using them. The shape could be square or rectangular, depending on what works best in terms of functionality, with ample room left over for any additional storage needs that may arise later on down the line.
When considering a standard-sized kitchen island, it is vital to think about its purpose and how it will fit into the overall design of your kitchen. A well-designed kitchen island can be the centerpiece of your kitchen and provide you with a versatile space for food preparation, dining, and storage.
Kitchen Island Size for a Large Kitchen
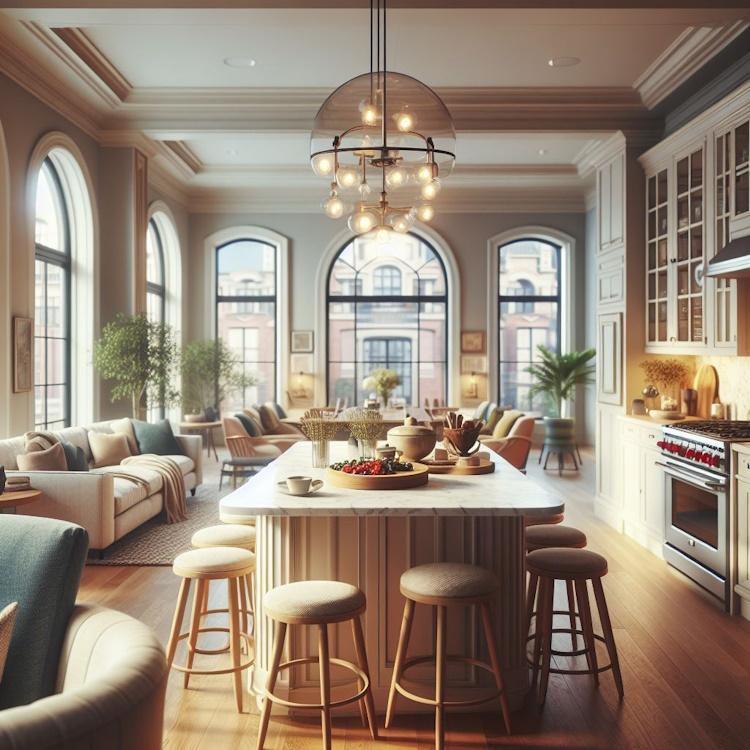
Maximizing Functionality with Optimal Kitchen Island Clearance
A large kitchen island can be an excellent addition to enhance the space’s functionality and aesthetics if you have a spacious kitchen. A more oversized island provides more counter space, storage options, and room for seating. Plus, it can serve as a focal point for your kitchen design.
Incorporate Extra Features
If you are going for a bigger island, why not add extra features such as a sink or stovetop? A sink can be highly convenient, especially when cooking in bulk or entertaining guests.
It allows you to easily clean up without moving back and forth between the sink and stove. Another great feature that can be added to your oversized kitchen island is a stovetop.
With this feature, cooking becomes much easier as there’s no need to walk back and forth from the stove to other parts of your kitchen. You can also install outlets on the island to power small appliances such as blenders or mixers.
Storage Options
A more oversized kitchen island is ideal if you need more storage space in your kitchen. You can opt for cabinets or drawers built into the sides of the island that provide ample space for storing pots and pans, utensils, and even small appliances like your toaster or blender.
Consider adding shelving units above or below the countertop surface of your large island. This provides additional storage space while keeping things within easy reach when preparing meals or entertaining guests.
Focal Point for Design
A large kitchen island makes an excellent focal point in any modern kitchen design. It adds functionality and is an eye-catching centerpiece that ties together all other elements in your kitchen design scheme. To enhance the aesthetics, you can choose a bold color or material for your kitchen island that contrasts with the rest of your kitchen cabinets and countertops.
You could also add unique features, such as lighting fixtures or decorative elements, to make your large island stand out even more. A large kitchen island is an excellent addition to any spacious kitchen.
It provides ample countertop space, storage options, and additional features like sinks and stovetops that enhance functionality. Plus, it can be a beautiful focal point for your kitchen design scheme.
Small Kitchen Island Size
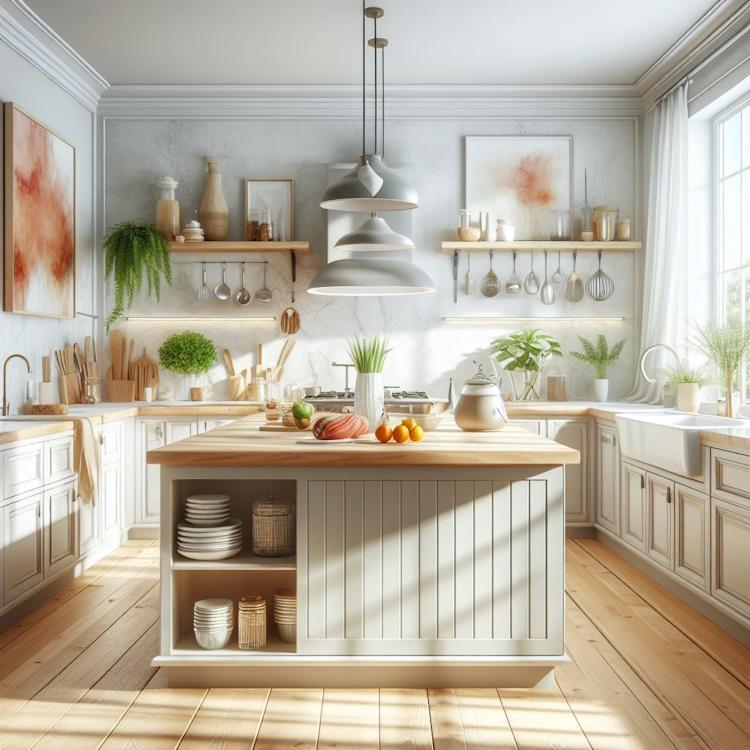
Optimize Your Space with a Kitchen Island for Small Kitchens
Big Style for Small Spaces
When it comes to smaller kitchens, the right kitchen island can be a lifesaver. A compact island with a streamlined design and enough storage space can make your kitchen look larger and more stylish. But what size is “small”?
Generally, a small kitchen island measures less than 5 feet long by 3 feet wide. Consider a foldable or movable island if you have limited space in your kitchen.
Click here to see more about building your own kitchen island cart.
Foldable islands can be stored in a closet or pantry. These islands are ideal for small kitchens as they can be conveniently tucked away when unnecessary. In contrast, movable islands can be pushed against a wall or under your countertops when you need extra space.
Multipurpose Magic
Small kitchen islands are also great for multitasking. Since they take up less surface area than larger islands, they’re more agile and easier to use as prep stations and dining tables. A smaller island with stools or chairs can become an intimate breakfast nook or an informal family dinner table.
One creative idea is to use your small kitchen island as a bar cart. Innovative storage options like shelves and wine racks can help you save counter space while providing easy access to all your favorite beverages and cocktail ingredients.
The Power of Color
When designing your small kitchen island, remember color! Choosing a suitable color scheme for your compact but functional workspace can make all the difference in creating an open and airy atmosphere.
Light colors such as cream, white, or pale blue or green will brighten up the room, giving it a more spacious feel. If you want to add some personality, darker shades such as navy blue or rich chocolate brown could work well, too – remember to balance these bolder hues with other lighter tones to prevent your kitchen from feeling too oppressive.
Customized Kitchen Island Size
Why Customize?
When it comes to kitchen islands, one size doesn’t fit all. Customizing the size of your kitchen island can offer a range of benefits that can cater to your specific needs and preferences.
For instance, a more oversized kitchen island may suit your lifestyle if you love entertaining guests or cooking elaborate meals. A compact island with space-saving features might be better if you have a smaller kitchen or live in an apartment.
Customizing the size of your kitchen island enhances not only its functionality but also its aesthetics. It can make a smaller kitchen look larger and brighter while providing additional storage and counter space. You can create an island that perfectly complements the style and design of your kitchen, making it a seamless part of your overall decor.
Tips on Customizing
To customize the size of your kitchen island, you’ll need to work with designers or contractors who specialize in creating custom islands. Here are some tips on getting started:
- Identify Your Needs: Before you start working with a designer or contractor, ensure you clearly understand what you want from your custom kitchen island. Think about how you’ll use it and what features are essential for your lifestyle.
- Consider Your Space: The size of your kitchen will determine the maximum dimensions of your custom island. Ensure there’s enough room around the island for people to move freely.
- Think About Materials: Choose materials that match your customized island’s style and functionality.
- Collaborate with Designers: Work closely with designers or contractors throughout the process to ensure they understand precisely what you want from the customized kitchen island. Creating a customized kitchen island may seem expensive at first glance. Still, it’s well worth it to enhance functionality and aesthetics in ways that cater specifically to your needs and preferences.
Rarely Known Small Details About Kitchen Islands
The Origin of the Kitchen Island
Did you know that kitchen islands date back to medieval times? Back then, a freestanding table was placed in the center of the kitchen to serve as a work surface for food preparation.
However, it was in the 20th century that the modern kitchen island became popular. It was designed by the famous American architect Frank Lloyd Wright, who believed that kitchens should be functional and central to family life.
Materials Used for Construction
Kitchen islands can be made from various materials, such as wood, marble, granite, and stainless steel. However, did you know that some islands are made from recycled materials?
15 Easy And Creative Small Scrap Wood Projects DIY For Beginners (wherecanibuythat.us)
These eco-friendly options include reclaimed wood or metal salvaged from old buildings or factories. Not only do they have unique character and history, but they also help reduce waste and promote sustainability.
Secret Storage Spaces
Aside from providing extra counter space and seating options, kitchen islands can also hide secret storage spaces. For example, a pull-out pantry or spice rack can be tucked away behind cabinet doors.
Another clever storage solution is installing drawers inside the island’s base where pots and pans can be stored for easy cooking access. These hidden compartments make use of every inch of space and keep clutter at bay.
Guide To Choosing Perfect Kitchen TV Size (wherecanibuythat.us)
Kitchen islands are not just functional pieces of furniture but also have a rich history and creative design possibilities. The next time you’re in your kitchen admiring your island’s beauty or using it to prepare meals for your family and friends, take a moment to appreciate all its hidden secrets!
Conclusion
Choosing the right kitchen island size is crucial in creating a functional and beautiful kitchen. Whether you opt for a standard-size island or go for something larger or smaller, there are many options to enhance the look and feel of your space. With so many creative ways to customize your island, you can create a unique piece that reflects your lifestyle and personality.
Trash Talk: The Perfect Kitchen Trash Can Size (wherecanibuythat.us)
Remember that the size of your kitchen island should consider aesthetics and functionality. Consider how you use your island daily, such as food preparation or storage needs.
If you have a small kitchen, don’t worry. There are many clever ways to incorporate an island without sacrificing too much space. A foldable or movable option can be ideal for that.
When choosing a kitchen island size, consider your personal preferences and requirements. Researching and considering your preferences beforehand will help you create an island that meets both your aesthetic and practical needs.
So why not start planning today? Your dream kitchen could become a reality sooner than you think!

