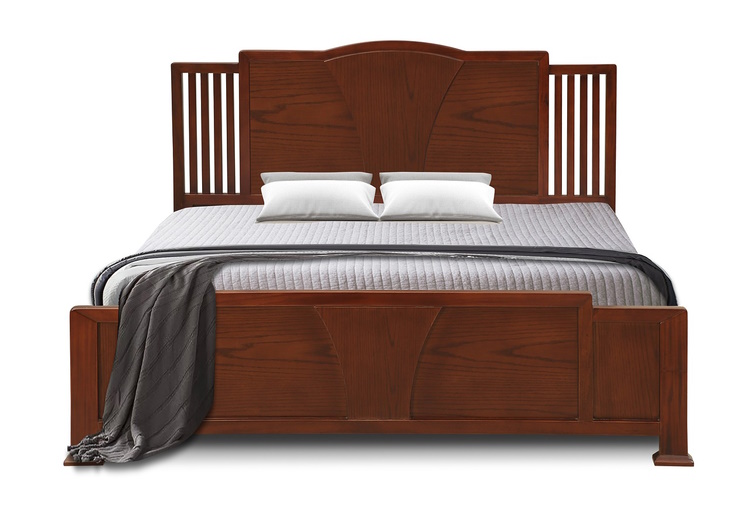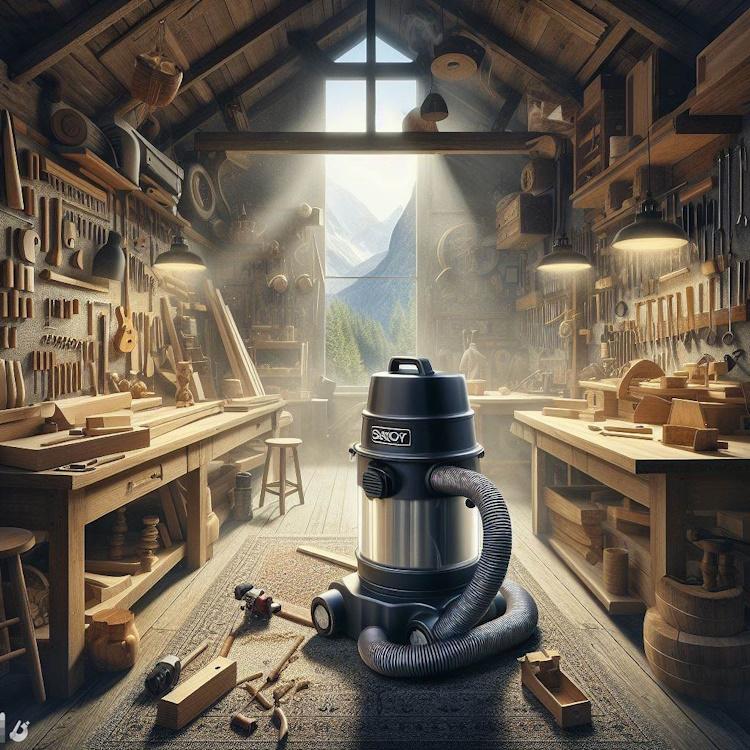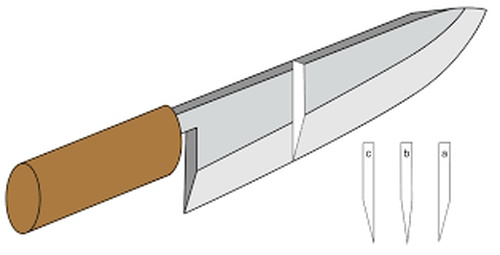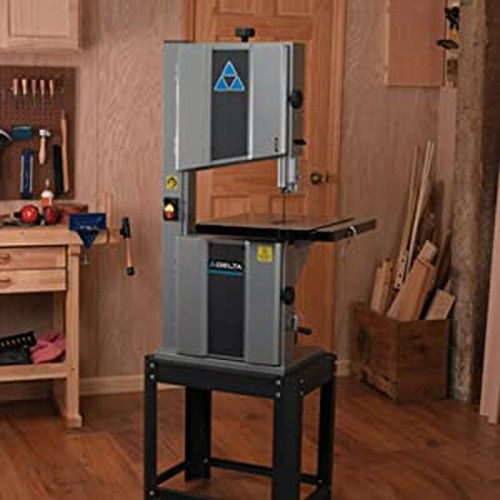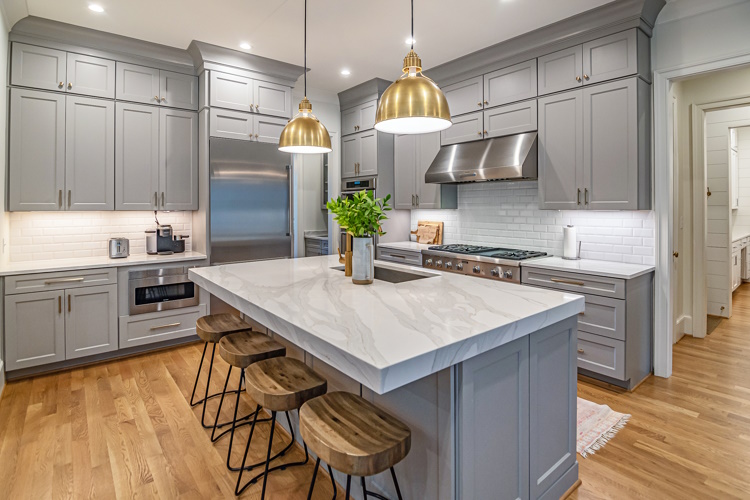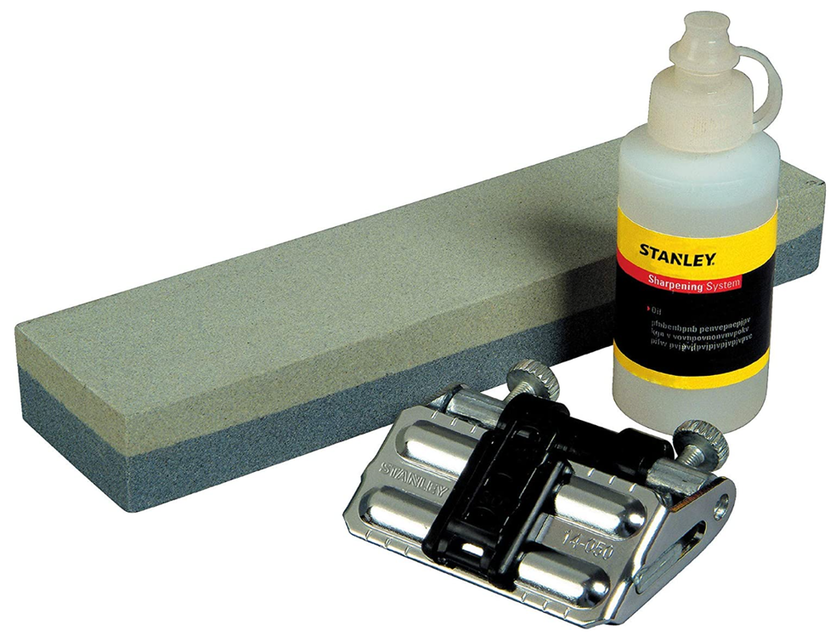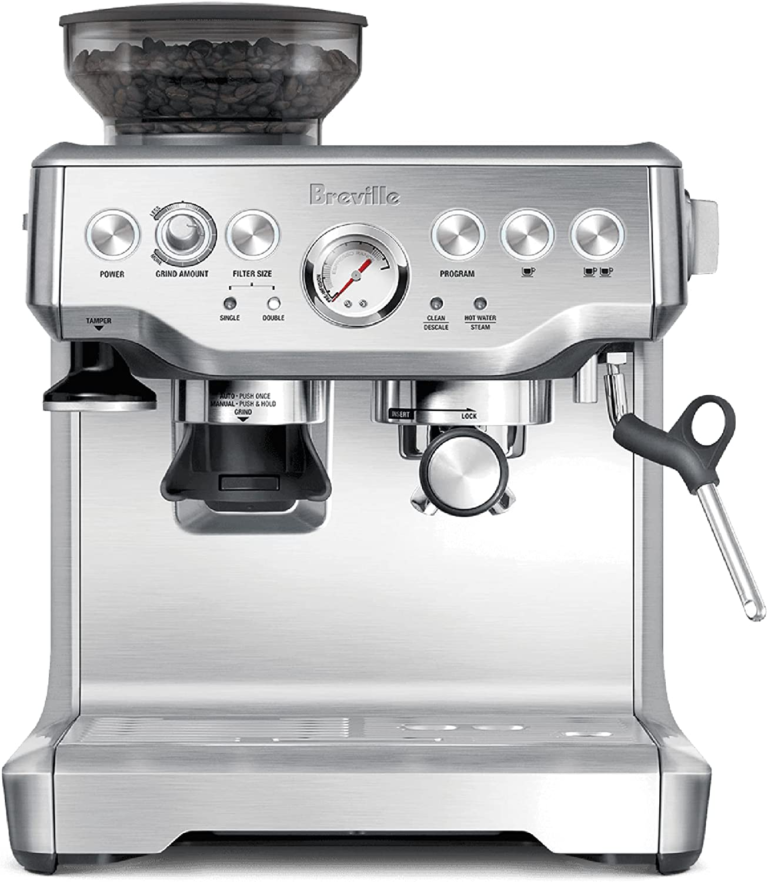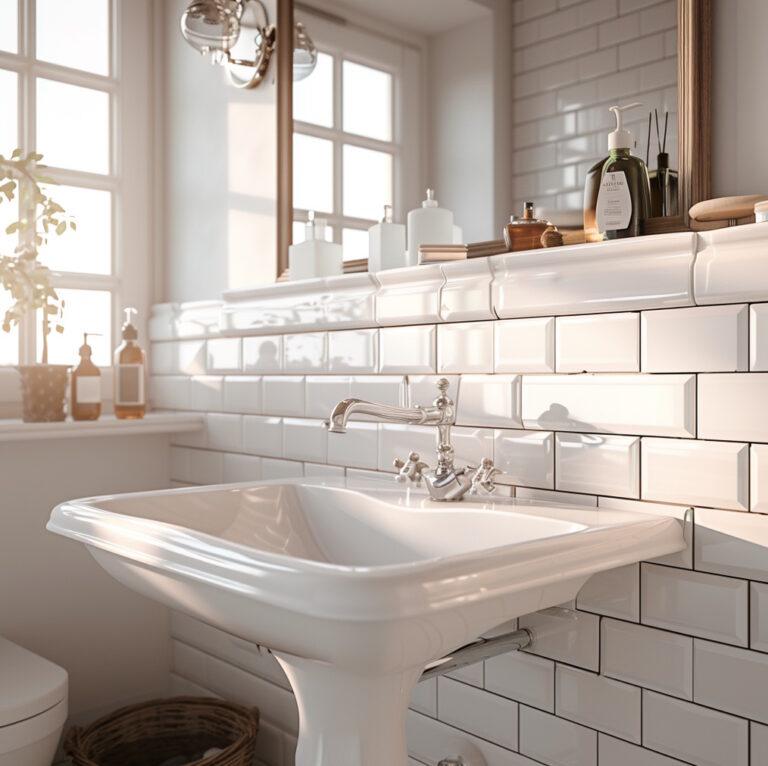How to Make Your Bathroom Handicap Accessible
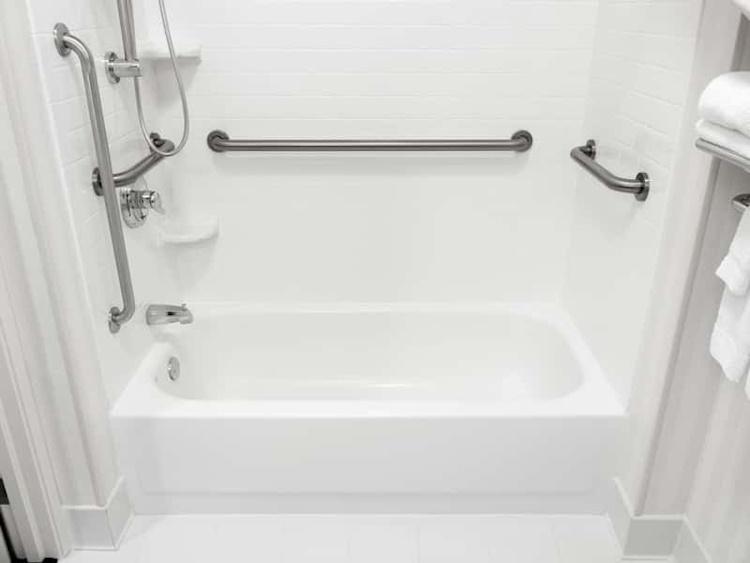
A walk-in tub-shower combination combines the low step-in height of a walk-in tub with a built-in showerhead, creating more accessible options for bathing.
Creating an accessible bathroom can provide comfort, safety, and independence to individuals with mobility issues or disabilities. Modifying a home to make its bathroom handicap accessible requires careful planning and consideration, and the bathroom is one of the most important areas to modify.
The modifications can include installing grab bars, roll-in showers, toilet risers, and taller toilets. Widening the bathroom door to at least 36 inches is crucial for wheelchair access. Sinks can be challenging to make wheelchair accessible, but an ADA-compliant sink must have a clear floor space underneath and be mounted at least 34 inches from the floor. Roll-in showers without a curb or with rubber curbing, a diameter of at least 60 inches, and non-slippery floors are necessary.
It is important to consider the individual’s specific needs and abilities when making modifications to ensure appropriate changes. Installing grab bars and modifying the bathroom can help prevent falls and related injuries, which are the leading cause of injury among older adults, according to the Centers for Disease Control and Prevention (CDC). Programs such as the Assisted Living Conversion Program (ALCP) can assist seniors who need home modifications to accommodate their needs.
An accessible bathroom can make any home more welcoming and comforting while serving as an essential safety measure for those struggling with mobility. To make a bathroom handicap accessible, it’s essential to prioritize safety, usability, and aesthetics. Following these guidelines will ensure you make the best choice possible based on your unique requirements.
Here is a summary view of bathroom accessibility modifications that can be done:
- Grab bars: Installing grab bars in the bathroom can provide stability and support for individuals with mobility issues. The bars should be installed around the shower and toilet areas, and a standard 1-1/2-inch diameter bar works for most people’s grip.
- Roll-in showers: Installing a roll-in shower is a great option for wheelchair users or those with mobility issues. The shower should have no curb, and the floor should be non-slippery. The showerhead should be handheld and mounted on an adjustable slide bar.
- Toilet risers: A toilet riser can make it easier for those with trouble bending over or standing up and sitting down. The riser should be placed on top of the existing toilet seat and provide an additional 2-6 inches of height.
- Taller toilets: Installing a taller toilet can also help with mobility issues. The toilet should be 17-19 inches tall and have a larger seat area.
- Wide doors: The bathroom door should be widened to at least 36 inches to allow for wheelchair access.
Remember that modifying a house for accessibility requires a detailed understanding of the individual’s specific needs. Various programs and grants, such as the Assisted Living Conversion Program (ALCP) established by the U.S. Department of Housing and Urban Development (HUD), can assist seniors who need home modifications to accommodate needs, including those related to a disability.
Bathroom Handicap Accessible Grab Bars
Grab bars are an important safety feature in a bathroom, especially for individuals with mobility issues. They provide stability and support, which can help prevent falls and accidents. Here are some relevant statistics regarding grab bars:
- According to the Centers for Disease Control and Prevention (CDC), falls are the leading cause of injury among older adults, with one in four older adults experiencing a fall each year. Installing grab bars in the bathroom can reduce the risk of falls and related injuries.
- A study published in the Journal of the American Geriatrics Society found that using grab bars in the shower reduced the risk of falls by 37% in older adults.
- The Americans with Disabilities Act (ADA) requires that grab bars be installed in accessible toilets and showers. The bars should be between 1-1/4 inches and 1-1/2 inches in diameter and be able to support at least 250 pounds of weight.
- According to a survey conducted by the National Institute on Aging, 70% of falls in the home occur in the bathroom. Installing grab bars in the bathroom can help prevent these falls and related injuries.
When installing grab bars, it’s important to ensure that they are installed properly and can support the weight of the individual using them. Grab bars should be installed by a professional or someone with experience in installing them. Also, grab bars come in different lengths and sizes, so choosing the right size for your bathroom and the needs of the individual using them is important.
Bathroom Handicap Accessible Toilet Risers
Toilet risers are devices that can be installed on top of the existing toilet seat to provide additional height, making it easier for individuals with mobility issues to sit down and stand up. These risers can range in height from 2 to 6 inches and can be made of different materials, such as plastic or metal. When choosing a toilet riser, it’s important to consider the individual’s specific needs and abilities to ensure that the riser is the right height and is installed correctly. It’s also important to ensure the riser is secure and stable to prevent accidents and falls.
Additionally, it’s worth noting that toilet risers may not be suitable for all individuals. Some individuals may require a higher degree of assistance, such as a transfer bench or a commode chair, to use the toilet safely and comfortably. It’s recommended to consult with a healthcare professional or an occupational therapist to determine the best solution for the individual’s needs.
Bathroom Handicap Accessible Taller Toilets
Taller toilets, also known as comfort-height or ADA-height toilets, can be a helpful option for individuals with mobility issues. These toilets are designed to be taller than standard toilets, with a seat height that ranges from 17 to 19 inches from the floor. This extra height can make it easier for individuals to sit down and stand up from the toilet, as it reduces the distance they need to lower and raise themselves.
Ensuring it meets the individual’s needs and abilities is important when installing a taller toilet. Additionally, it’s important to consider the size of the toilet seat. A larger seat area can provide more comfort and support for the individual, and some taller toilets may also come with wider seats.
It’s also worth noting that taller toilets may not be suitable for all individuals. Some individuals may require additional assistance or equipment, such as a grab bar or a toilet safety frame, to use the toilet safely and comfortably. It’s recommended to consult with a healthcare professional or an occupational therapist to determine the best solution for the individual’s needs.
Bathroom Handicap Accessible Doorways
Doorways can hinder bathroom accessibility for individuals with physical disabilities or other health conditions. To accommodate turning, they should be wide enough for wheelchair passage while still offering enough turning clearance.
Doors must also incorporate hardware that allows wheelchair users to open them without twisting their wrists or grasping and rotating objects. Switching out knobs for lever handles simplifies the door’s single-handed operation.
The Americans with Disabilities Act (ADA) mandates that all commercial and public buildings meet specific accessibility standards for people with disabilities. You can easily make your bathroom handicap-accessible by following ADA standards.
Expanding the bathroom door to at least 36 inches wide is an important modification for individuals with mobility issues, particularly those who use wheelchairs. Here are some statistics regarding the importance of wider doors:
- According to the Centers for Disease Control and Prevention (CDC), falls are the leading cause of injury among older adults, with one in four older adults experiencing a fall each year. Installing wider doors in the bathroom can improve safety and accessibility, reducing the risk of falls and related injuries.
- A study published in the Journal of Aging Research found that modifying the home environment, including widening doorways, can reduce the risk of falls and improve overall safety and independence for older adults.
- The Americans with Disabilities Act (ADA) requires that doors leading to accessible spaces, including bathrooms, be at least 32 inches wide when measured between the face of the door and the opposite stop. However, a wider door, at least 36 inches wide, is recommended for wheelchair accessibility.
When widening a bathroom door, it’s important to ensure that it meets the requirements set forth by the ADA and that it’s installed by a professional or someone with experience in widening doors. Additionally, it’s important to consider the individual’s specific needs and abilities to ensure that the wider door is the right width and height to accommodate the individual and their mobility device.
Accessibility modifications in the bathroom can help your loved ones remain home longer and reduce the risk of falling, but making changes may prove costly. Many accessibility upgrades can be completed quickly, and federal, state, and local grants exist to cover their cost.
Sinks
Bathroom sinks can be one of the more challenging elements to make wheelchair accessible since many traditional ones are built atop cabinetry or do not provide sufficient room underneath for wheelchair access. They should be low enough to be reached from a sitting position and include easily operable faucets.
An ADA-compliant sink must be mounted at least 34 inches from the floor, with clear floor space underneath for a straightforward approach and knee clearance 27 inches from its front edge, offering at least 8 inches of depth.
Considerations must also be given to ensure that ADA-compliant sinks feature insulated pipes for those with limited mobility, as this will protect them from becoming burned or wet during the use of the sink.
Grab bars are essential additions to a bathroom, particularly for seniors who struggle to maintain balance. You can install vertical or horizontal grab bars beside a sink, toilet, or shower stall for optimal use.
Toilets
Toilets are an integral component of any bathroom and should be wheelchair accessible if someone in your family uses one.
An effective way to make the toilet more accessible is installing a raised toilet seat, which helps users stand up more easily from sitting down on it and is usually cushioned.
Grab bars near the toilet can provide additional support when getting on or off, either attached directly to the wall or freestanding.
ADA regulations stipulate that grab bars must have an outside diameter between 1 1/4″ and 2″. Also, their distance from the wall must not exceed 1 1/2″.
Roll-in Showers
Roll-in showers are an excellent option for individuals with mobility issues or those who use a wheelchair. A good shower stall should measure at least 5 feet wide by 3 feet deep, without a curb that prevents wheelchair users from passing over it or, alternatively, with rubber curbing so a wheelchair can roll easily over.
Here are some statistics regarding roll-in showers:
- According to the Centers for Disease Control and Prevention (CDC), falls are the leading cause of injury among older adults, with one in four older adults experiencing a fall each year. Injuries from falls can be serious, and installing a roll-in shower can help prevent falls and related injuries. Shower stalls should be designed with non-slip, textured flooring to ensure they are safe for people with arthritis or mobility restrictions. This provides a stress-free and accessible showering experience for anyone in the room.
- A study published in the Journal of Aging Research found that modifying the home environment, including installing roll-in showers, can reduce the risk of falls and improve overall safety and independence for older adults.
- The Americans with Disabilities Act (ADA) requires that roll-in showers have a clear floor space of at least 60 inches in diameter and no curb or threshold at the entrance. The floor should also be non-slippery to prevent falls. Additionally, the showerhead should be handheld and mounted on an adjustable slide bar to accommodate individuals of different heights and abilities.
When installing a roll-in shower, it’s important to ensure that it meets the requirements set forth by the ADA and that it’s installed by a professional or someone with experience in installing them. Additionally, it’s important to choose the right showerhead for the individual’s needs. Handheld showerheads are recommended, as they can be adjusted to accommodate individuals of different heights and abilities, such as those who use a wheelchair.
Choosing The Perfect Kitchen Island Size: The Ultimate Guide (wherecanibuythat.us)
Three Points of Contact
Also, keep in mind that you always want three points of contact no matter what you are doing. If you are walking up steps or maneuvering in and out of your shower, for example, you want to have two hands and one foot or two feet and one hand in contact with something sturdy.
References:
Older Adult Falls | Fall Prevention | Injury Center | CDC
Get the Facts on Falls Prevention (ncoa.org)
Check For Safety A Home Fall Prevention Checklist For Older Adults (cdc.gov)


